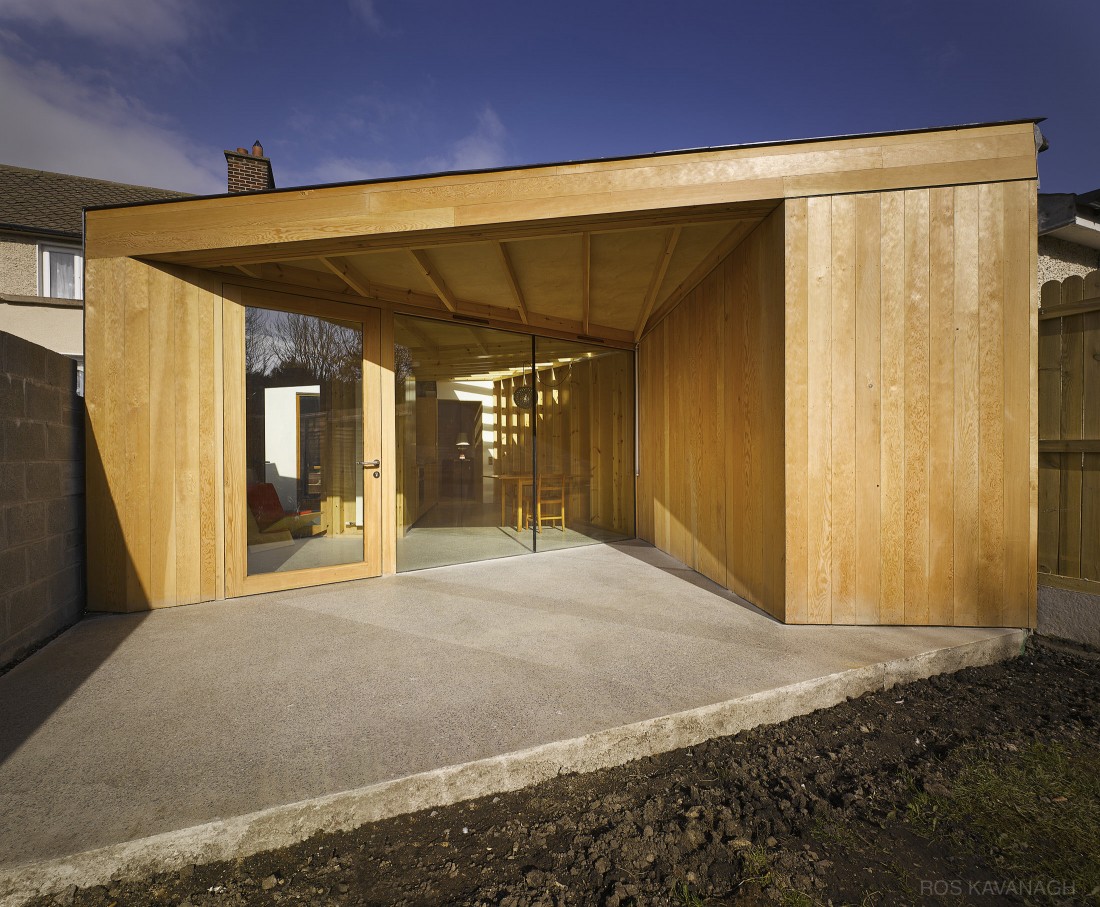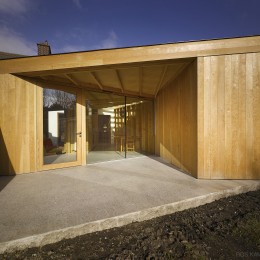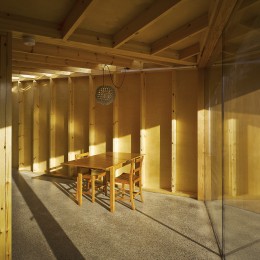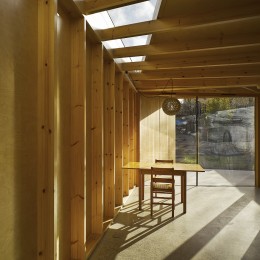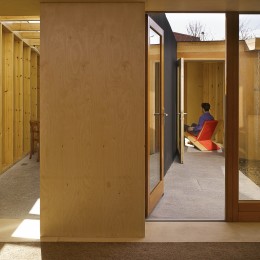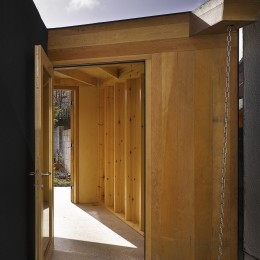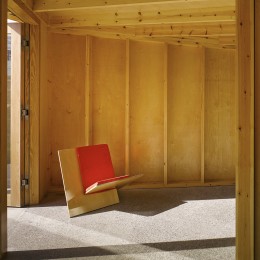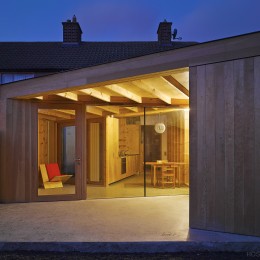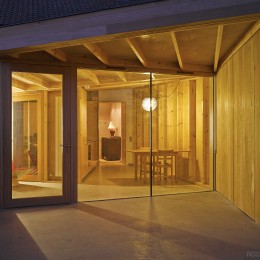Courtyard Extension
Courtyard extension, designed by Eamon Peregrine and completed in 2012. Architect’s text follows:
An existing two-storey mid-terraced house with a long south-west facing rear garden – part of Dublin Corporation’s 1936 Crumlin housing scheme – was extended to provide a kitchen, dining and living area.
A new roof spans between extensions to the adjoining houses, folding down to form a courtyard to the existing living room and peeling back to provide a roof light to the kitchen. The roof is sloped and angled to maximise light to the courtyard.
The glazed screen to the rear turns back under the roof, creating a sheltered covered external terrace facing the evening sun. The position of the utility room under the roof reveals the full extent of the garden only as you move through the space.
A plywood liner defines the junction with the existing house, which was unchanged other than lowering the window from the living room to the courtyard.
The exposed timber-framed structure of red deal and birch plywood sits on a ground concrete base. It is insulated externally and covered in black roofing felt. Douglas fir is used for the joinery and cladding.
Date:
April 2013
Client:
Eamon Peregrine
Category:
Tagged with:
Individual image details:
