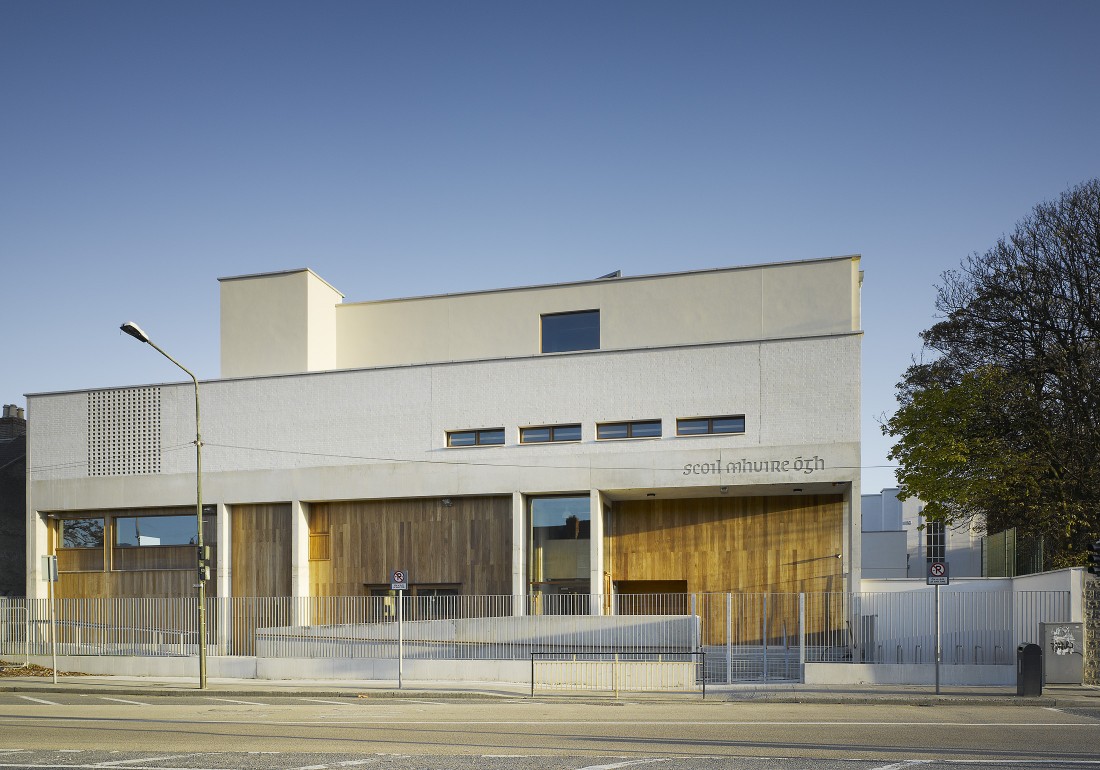Scoil Mhuire Ógh
This extension of Scoil Mhuire Ógh (Loreto Senior Primary School) faces a busy road with a varied and formally confused context around it. The concrete and timber building asserts itself, identifying itself as a civic building from the start. The austere concrete is softened by the honey wood, while the interior is full of light and spatial intrigue, making for a very satisfactory and exciting learning space.
Date:
March 2013
Client:
Grafton Architects
Category:
Tagged with:
Individual image details:
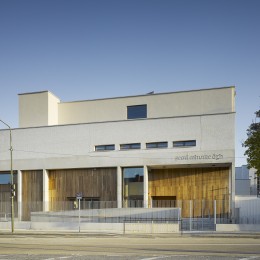 View of front facade from road
View of front facade from road
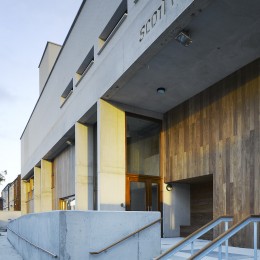 View of front facade from foot...
View of front facade from foot...
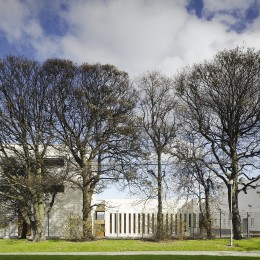 View of side elevation
View of side elevation
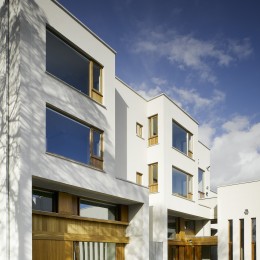 View of courtyard
View of courtyard
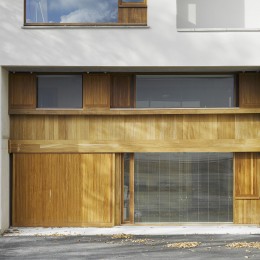 View of external cladding
View of external cladding
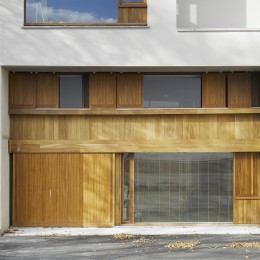 View of external cladding
View of external cladding
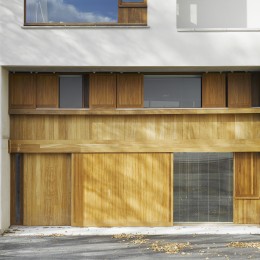 View of external cladding
View of external cladding
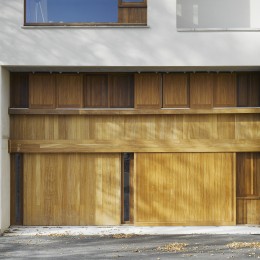 View of external cladding
View of external cladding
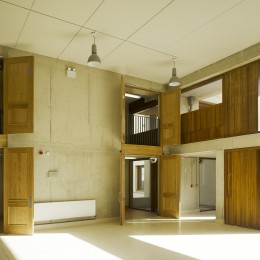 View of double height central ...
View of double height central ...
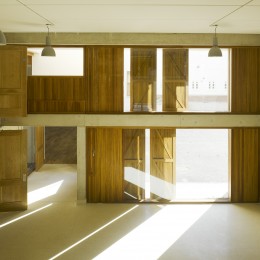 MLH1011SM18
MLH1011SM18
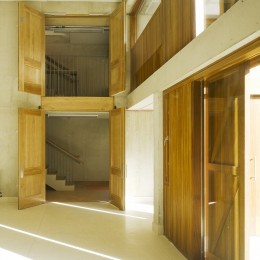 View of double height central ...
View of double height central ...
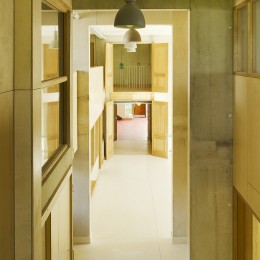 View from upper level of doubl...
View from upper level of doubl...
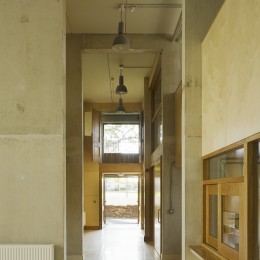 View of double height 'street'...
View of double height 'street'...
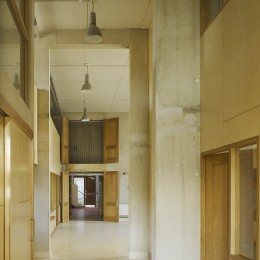 View of double height 'street'
View of double height 'street'
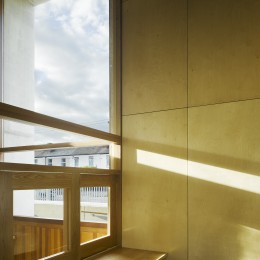 View from reception area
View from reception area
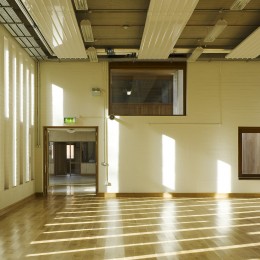 View of multi-purpose hall
View of multi-purpose hall
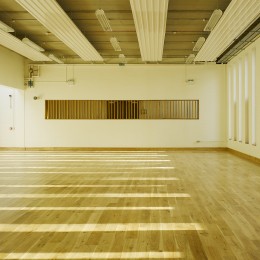 View of multi-purpose hall
View of multi-purpose hall
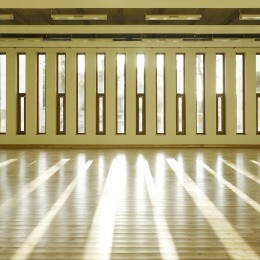 View of multi-purpose hall
View of multi-purpose hall
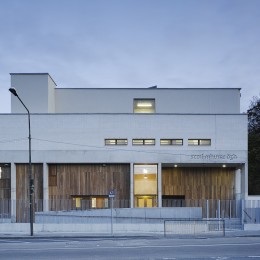 View of front facade from road...
View of front facade from road...
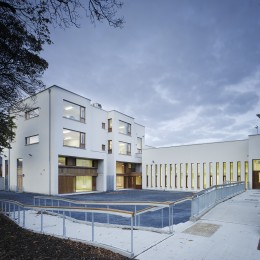 View of courtyard at dusk
View of courtyard at dusk
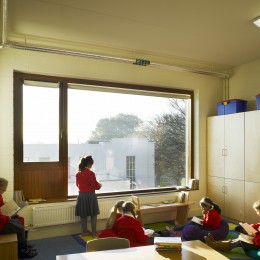 View of reading area
View of reading area
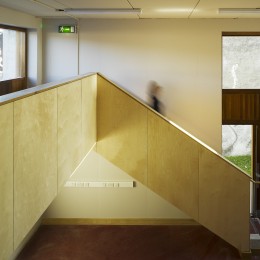 View of library
View of library
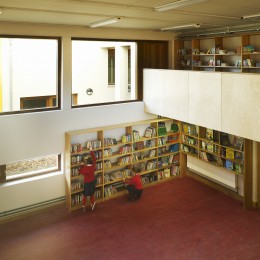 View of library from upper lev...
View of library from upper lev...
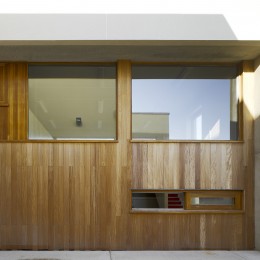 View of external cladding of l...
View of external cladding of l...
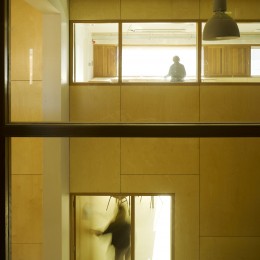 View from upper level of staff...
View from upper level of staff...
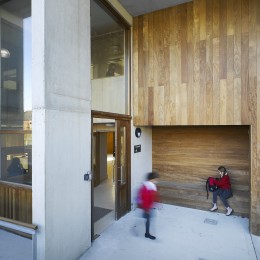 View of main entrance
View of main entrance
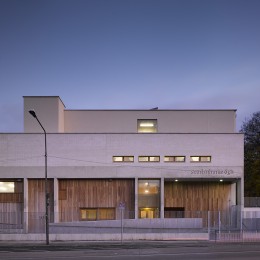 View of front facade at dusk
View of front facade at dusk
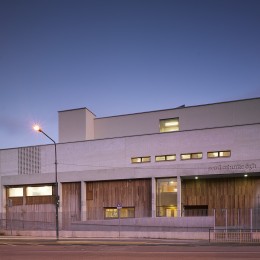 View of front facade at dusk
View of front facade at dusk
