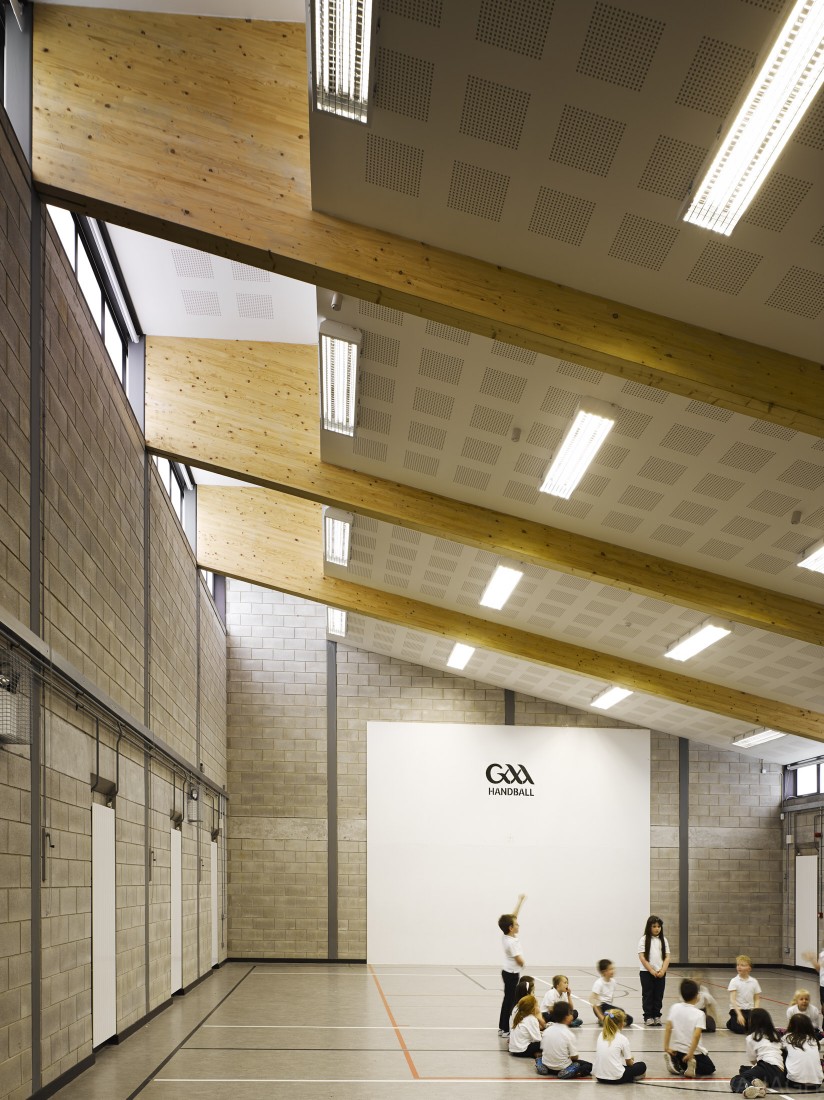Oughterard National School
Scoil Chuimin agus Caitriona is a newly built 16-classroom junior school designed by the multi-award-winning team at Simon J Kelly + partners architects and built by JJ Rhatigan & Company as a cloister building arranged around a central courtyard at the heart of the school. The courtyard is crafted as an outdoor classroom and a safe, sheltered playground for smaller children. Each classroom is a different colour, and filled with natural daylight from two directions.
Date:
April 2014
Client:
Simon J Kelly Architects
Category:
Tagged with:
Individual image details:
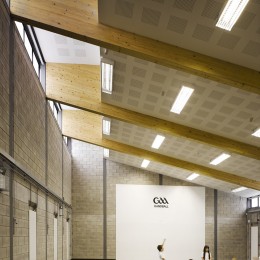 View of gymnasium
View of gymnasium
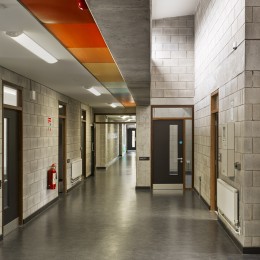 View of corridor
View of corridor
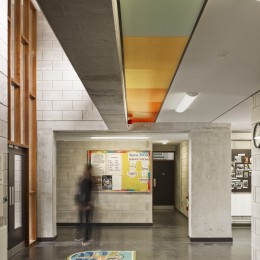 View of interior entrance
View of interior entrance
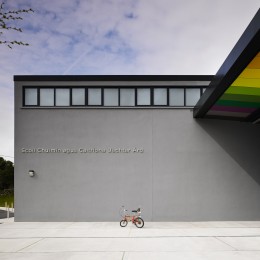 View of school entrance
View of school entrance
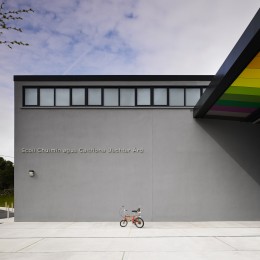 View of school entrance
View of school entrance
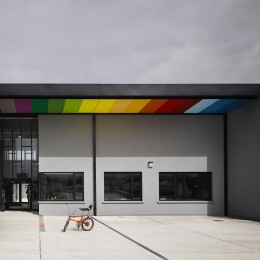 Wide view of school entrance
Wide view of school entrance
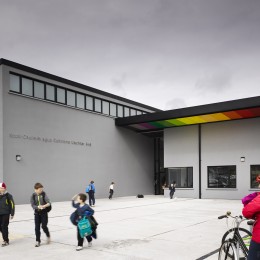 Simon J Kelly & Partners
Simon J Kelly & Partners
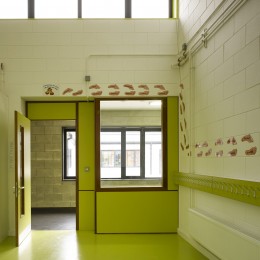 Simon J Kelly & Partners
Simon J Kelly & Partners
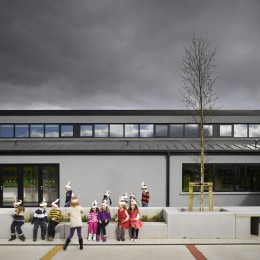 Simon J Kelly & Partners
Simon J Kelly & Partners
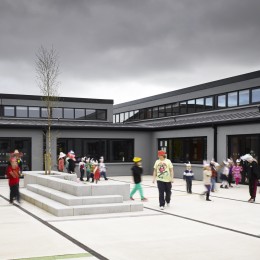 Wide view of courtyard
Wide view of courtyard
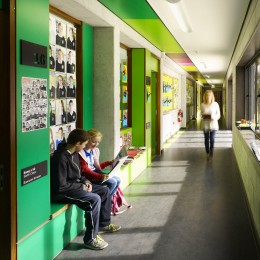 View of corridor
View of corridor
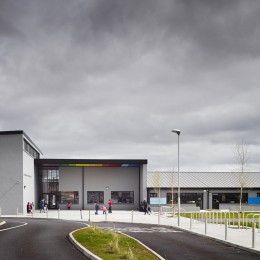 Elevation from road
Elevation from road
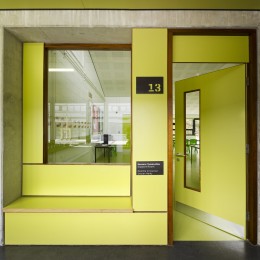 View of classrom exterior
View of classrom exterior
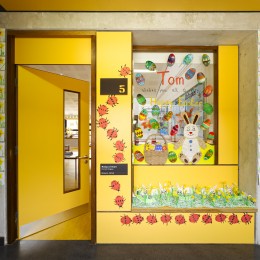 View of classroom exterior
View of classroom exterior
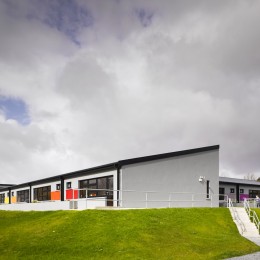 Elevation
Elevation
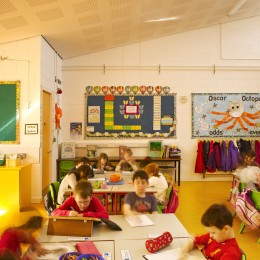 View of classroom
View of classroom
