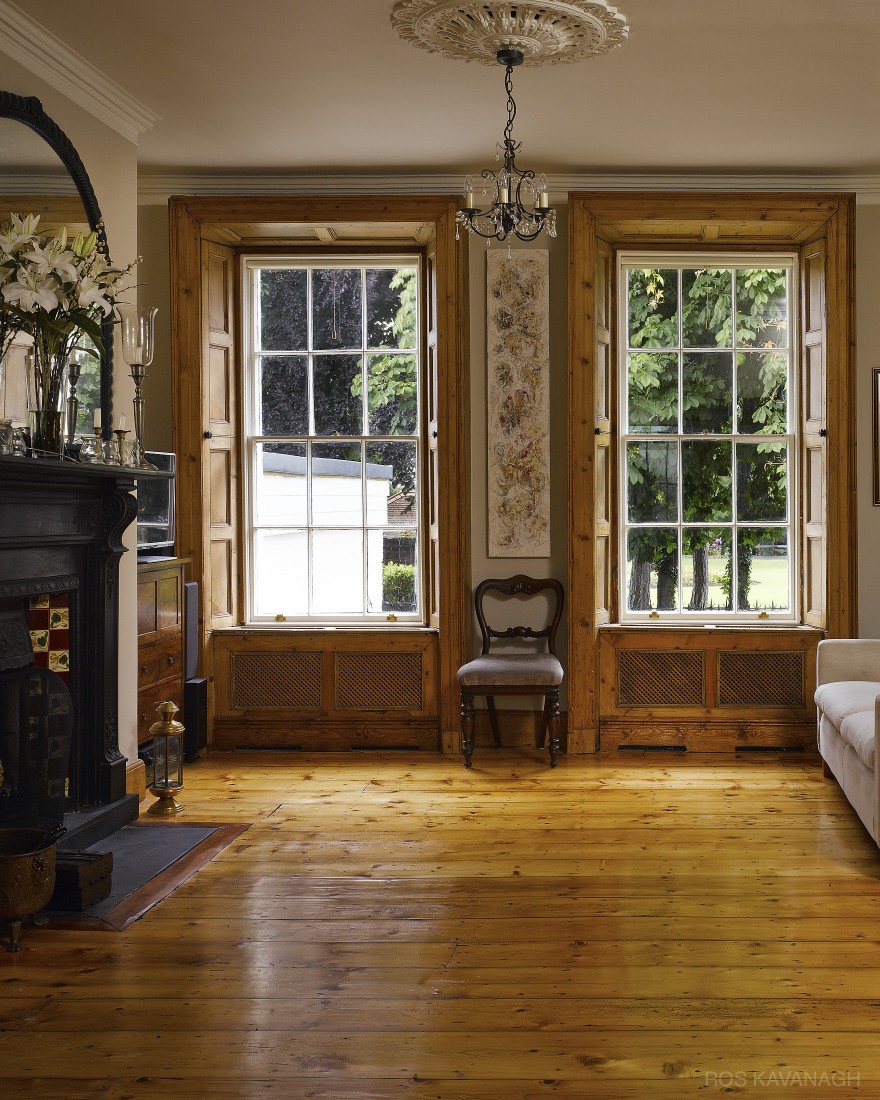Harold’s Cross House (remodelling)
This project involved the complete remodelling of the lower ground floor of a two storey over-basement Georgian terrace house, which was divided into two units. Extensive waterproofing works formed a central part of this project as the lower level was flooded in October 2011.
A key requirement was to transform the unused lower ground floor into a light and airy space that could provide a family dining and kitchen area. A full-height storage wall, accessible from both sides, serves both the kitchen and utility area and cleverly conceals household appliances. Accessed via a hidden corridor, a new stairway reconnects the upper and lower floors.
The creation of a split-level garden maxmises the outdoor space available. The lower level terrazzo patio is accessed directly from the kitchen/dining area and is framed using hardwood walls and an integrated bench and planter. Steps lead to the upper garden level, which is accessed directly from the half-landing though a glazed hardwood door.
Refurbishment work on the upper floors included a re-fit of the existing bathroom, the installation of a range of bespoke fitted furniture and the installation of a solar-heating system.
Date:
June 2014
Category:
Tagged with:
Individual image details:
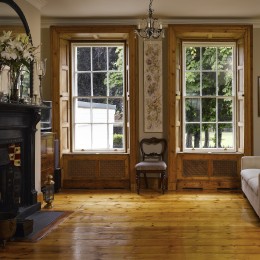 View of main living area
View of main living area
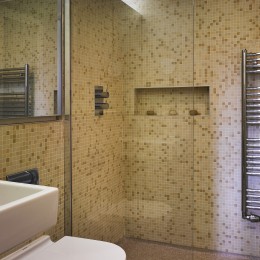 View of bathroom
View of bathroom
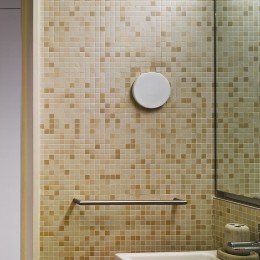 View from bathroom
View from bathroom
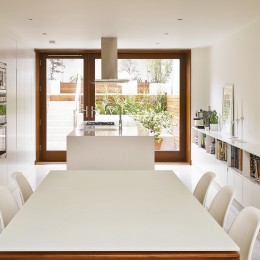 View of kitchen and dining are...
View of kitchen and dining are...
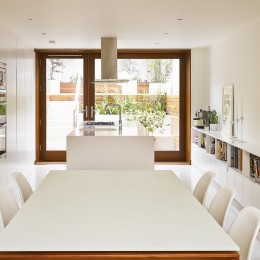 View of kitchen and dining are...
View of kitchen and dining are...
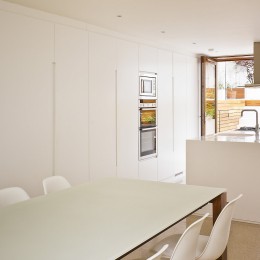 Oblique view from dining area ...
Oblique view from dining area ...
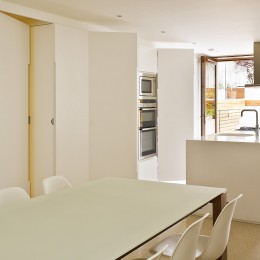 Oblique view from dining area ...
Oblique view from dining area ...
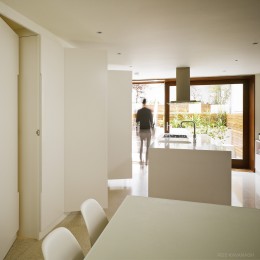 Cropped view from dining area
Cropped view from dining area
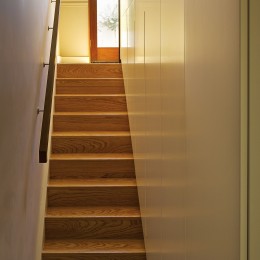 View of stairs to door to back...
View of stairs to door to back...
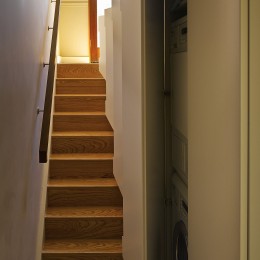 View of stairs to door to back...
View of stairs to door to back...
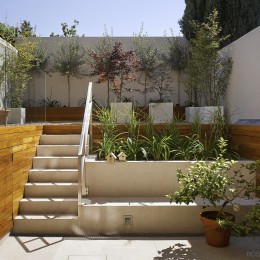 View of back garden
View of back garden
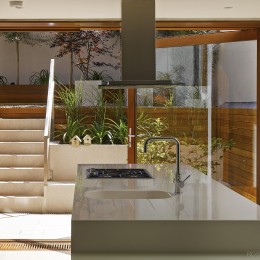 Cropped view from dining area
Cropped view from dining area
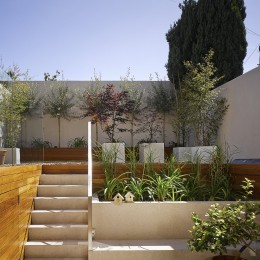 View of back garden
View of back garden
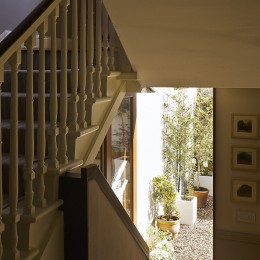 View of stairway from main liv...
View of stairway from main liv...
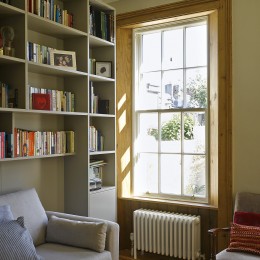 View of rear living area
View of rear living area
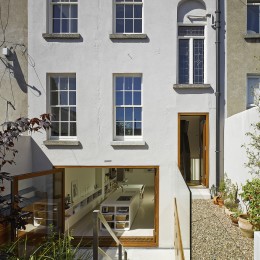 Rear elevation
Rear elevation
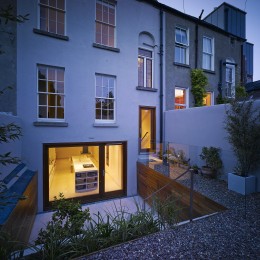 Dusk view of rear of house
Dusk view of rear of house
