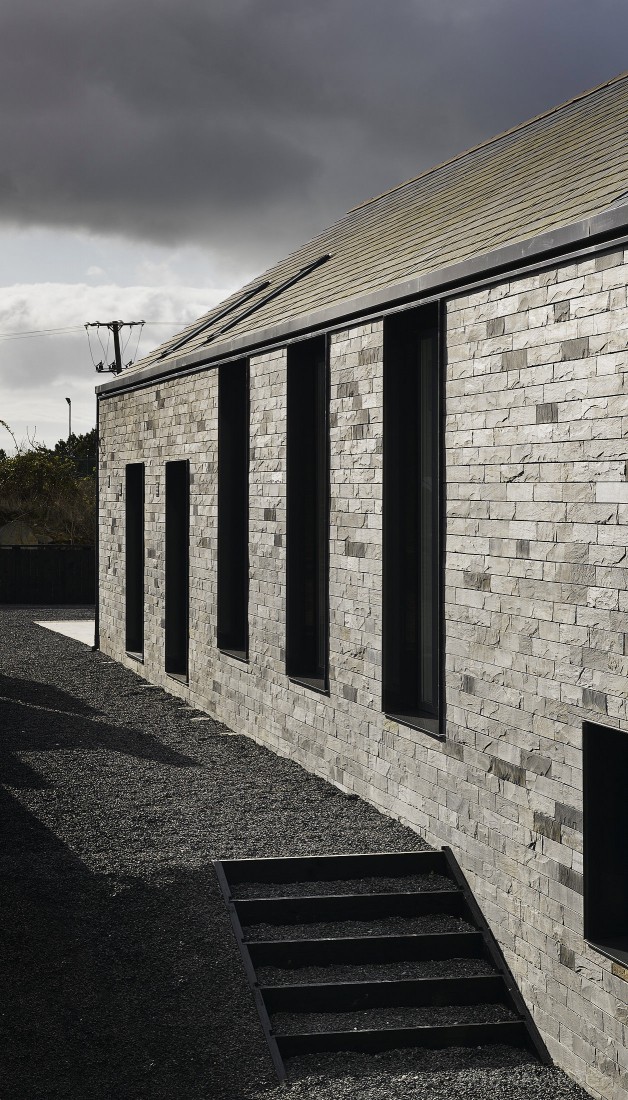Killowen House
The house sits on a hillside above a fjord, Carlingford Lough, a deep sea inlet set amidst a dramatic, igneous landscape between the Mourne and Cooley mountains.
The local landscape is characterised by distinct and ancient features, cairns, standing stones; and the Cloughmore Stone – a glacial erratic. The house reads as another stone presence embedded in the land – the uniformity of slate roof, and deep walls clad in precisely cut 100mm courses of thick stone (slate) convey permanence.
The house takes the form of two narrow pitched roofed elements, the rear block is organised as a bedroom wing, while to the fore living spaces spread across the block to address views over the Lough and mountain through a row of four windows.
Date:
April 2014
Category:
Tagged with:
Individual image details:
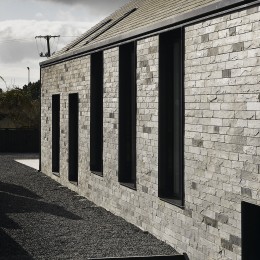 View of rear facade
View of rear facade
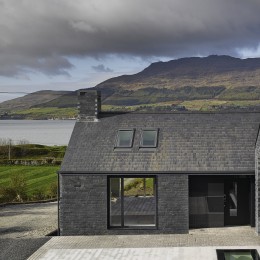 View of enclosed exterior spac...
View of enclosed exterior spac...
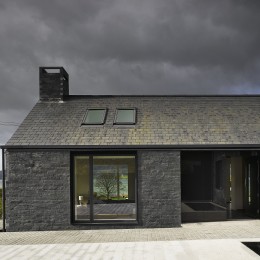 View of enclosed exterior spac...
View of enclosed exterior spac...
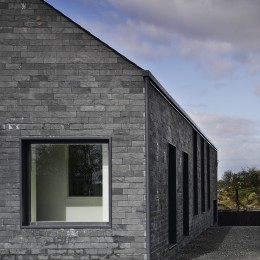 View of gable
View of gable
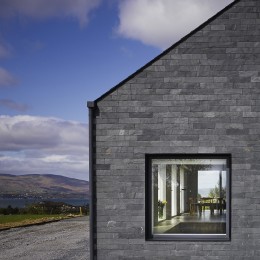 View of gable
View of gable
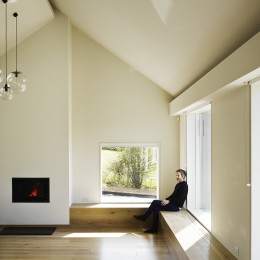 View of living area
View of living area
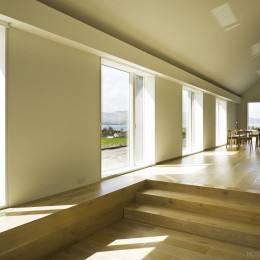 View of living area
View of living area
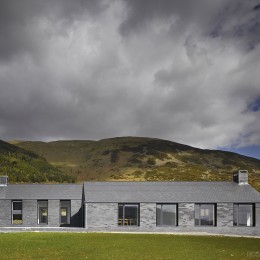 view of South facade
view of South facade
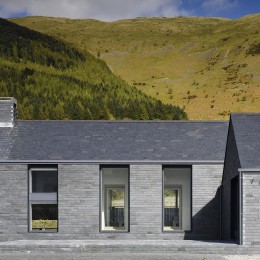 view of South facade
view of South facade
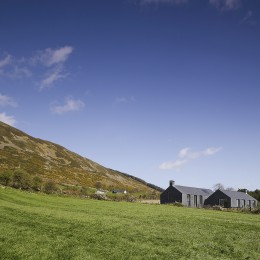 View of house from adjoining f...
View of house from adjoining f...
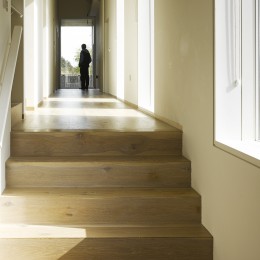 View of corridor
View of corridor
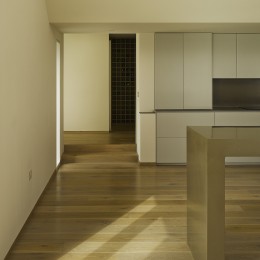 View of kitchen area
View of kitchen area
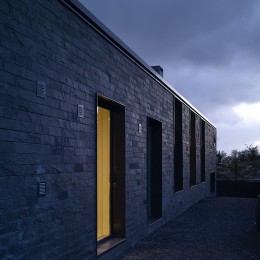 Dusk view of rear facade
Dusk view of rear facade
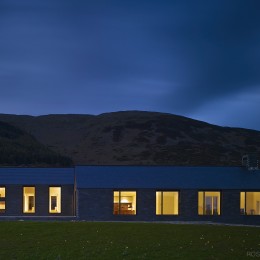 South elevation at dusk
South elevation at dusk
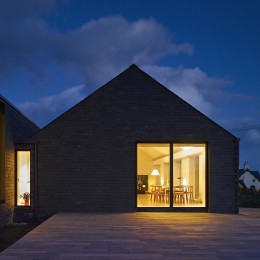 View of patio area at dusk
View of patio area at dusk
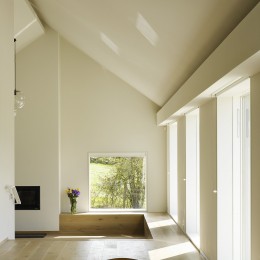 View from dining area
View from dining area
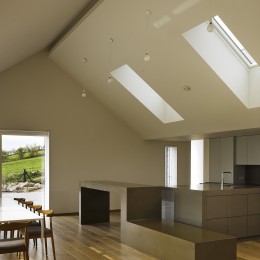 View of kitchen area
View of kitchen area
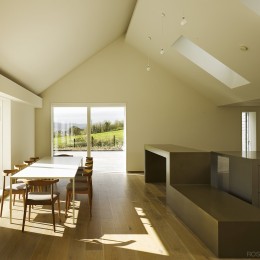 View of kitchen area
View of kitchen area
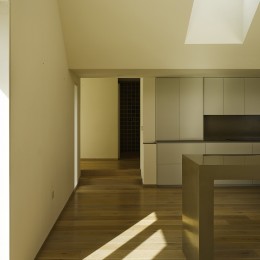 View of kitchen area
View of kitchen area
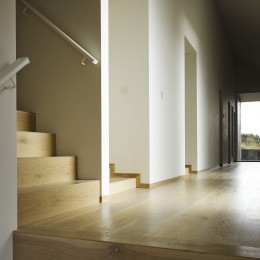 View of corridor
View of corridor
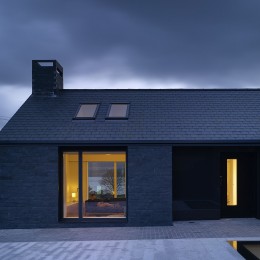 View of enclosed exterior spac...
View of enclosed exterior spac...
